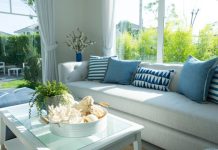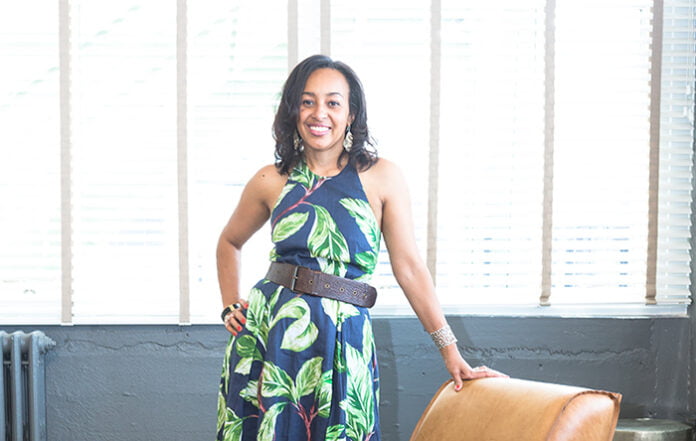
When asked what drew her into the world of interior design, Marie Burgos replied, “Fate.” Her career fashioning beautiful living spaces was a far cry from her former life as a corporate business manager. A more artful path was in the cards for the designer born and raised in Paris, France, with roots in the beautiful island of Martinique. Surrounded by a family of creatives, from painters to musicians, she developed “a desire for true creative expression.” When Burgos eventually followed her calling, the natural beauty of the Caribbean became a vital touchstone. The designer credits that island aesthetic for her love of color, shape, and functionality.
Marie Burgos brought her keen designer eye to reimagining a pre-war apartment on Park Avenue in Manhattan. The homeowners, a young professional couple, were struggling with a big decision ahead of the birth of their first child. Should they stay in their perfectly located, but seriously outdated and impractical apartment? Or relocate to a more suitable and modern home in a not-so-perfect neighborhood?
“I made their decision to stay very easy by proposing a design that would transform the space to be exactly what they wanted in only three months’ time,” Burgos said. She focused on improving the overall livability of the home while creating a safe and welcoming space for their new addition. This meant “opening up the living space and modernizing the entire apartment with technology and contemporary style.”
Living Room: Fresh Canvas
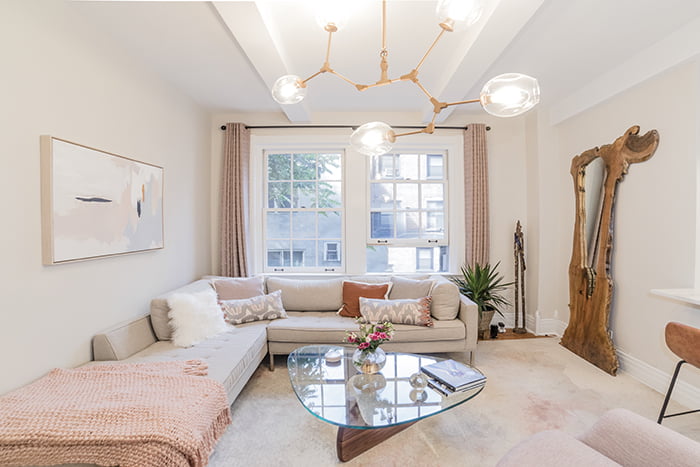
Creating a fresh canvas, she composed a color palette filled with “light and subtle nuances of white to create a serene environment.” To infuse more personality into space, she balanced contemporary furnishings with several handcrafted accents, like the bespoke walnut-framed mirror in the living room gifted to the couple by one of their parents.
This care for details carried through to the sculptural lighting fixtures, like the stunning yet budget-friendly Thurston 5 Lights Chandelier in glass and brass. More lighting integrated into custom millwork created focal points for displaying artifacts, books, and other beloved items.
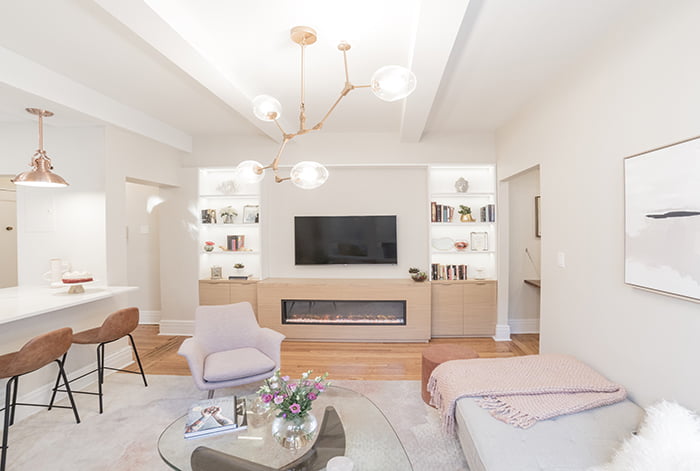
To improve flow, Burgos “created a brand new layout, reoriented the living space, and opened up the foyer to the living room to make the entire apartment feel more spacious.
“I also created a focal point in the form of a new fireplace and a millwork entertainment center,” she said. Get-togethers and dinner parties are now hosted much more comfortably.
Using her knowledge of Feng Shui, Burgos also wove the concept of yin and yang throughout the design. “Simple, clean lines were paired with curves,” she said. “A mixture of hard surfaces such as glass, stone, and wood were contrasted with fabrics that are soft to the touch, each selected to create harmony and balance.”
Kitchen: A Flood of Lights
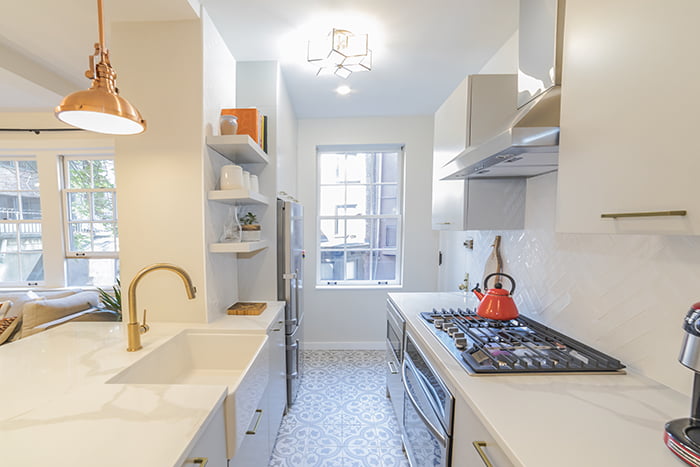
The kitchen was completely opened up to create a clear line of sight to the living room (ideal for keeping an eye on the little one) and to flood the apartment with natural light. “Looking from the living room, the first thing that catches your eye is the copper pendant lighting hanging over the large island, which creates a beautiful frame.”
To deemphasize the small footprint of the apartment and to enhance its usability, Burgos redesigned the kitchen to double as a dining area. “So now everything has a place.”
Bedroom: Fit for a King
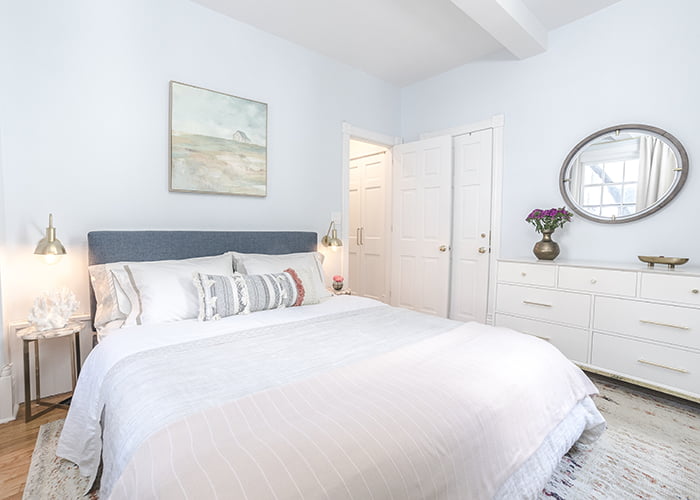
While redesigning the bedroom, Burgos insisted the couple replace their queen-sized bed with a more spacious king, overruling their concern that the larger bed would never fit. “I’ll make it fit! Once you have kids, you need that space,” she joked.
Several newly acquired vintage elements and some of the home’s existing decor pieces, including a giant mirror, added personality to the couple’s sleeping quarters. Purposefully incorporated, these items added history and heritage to balance the contemporary design of the room.
The Perfect Nursery
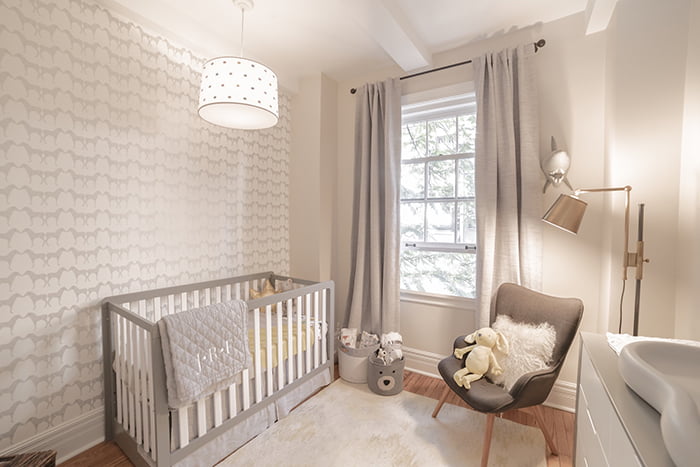
Space previously used as an office and guest bedroom was transformed to create the perfect nursery, with every detail dedicated to the new baby. The office was relocated to an alcove in the corridor.
“Designing is not just about pretty objects,” Burgos said. “It’s about creating a space that changes your mood, makes you feel happy and makes your life more purposeful.”











